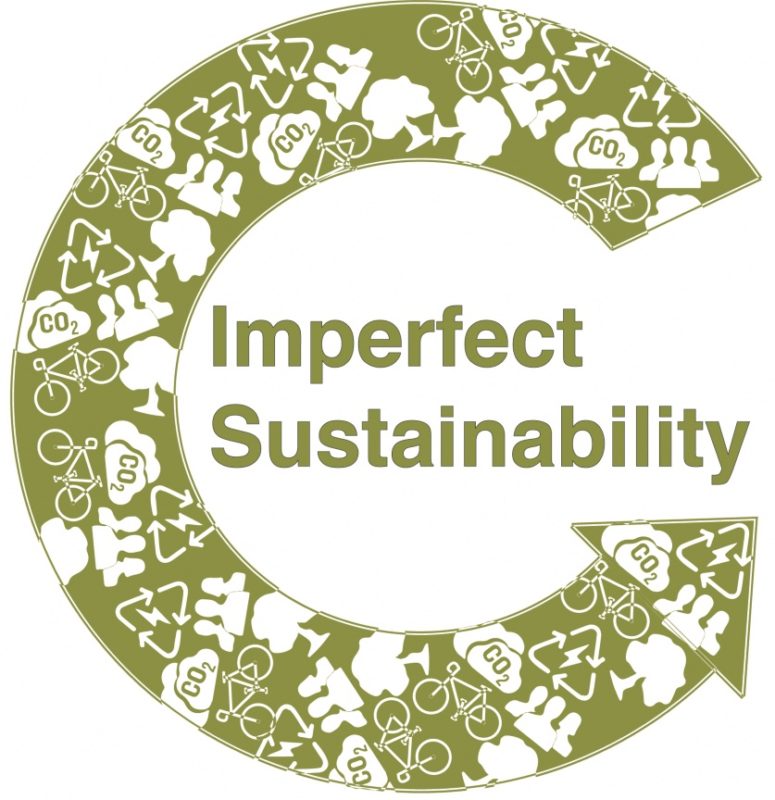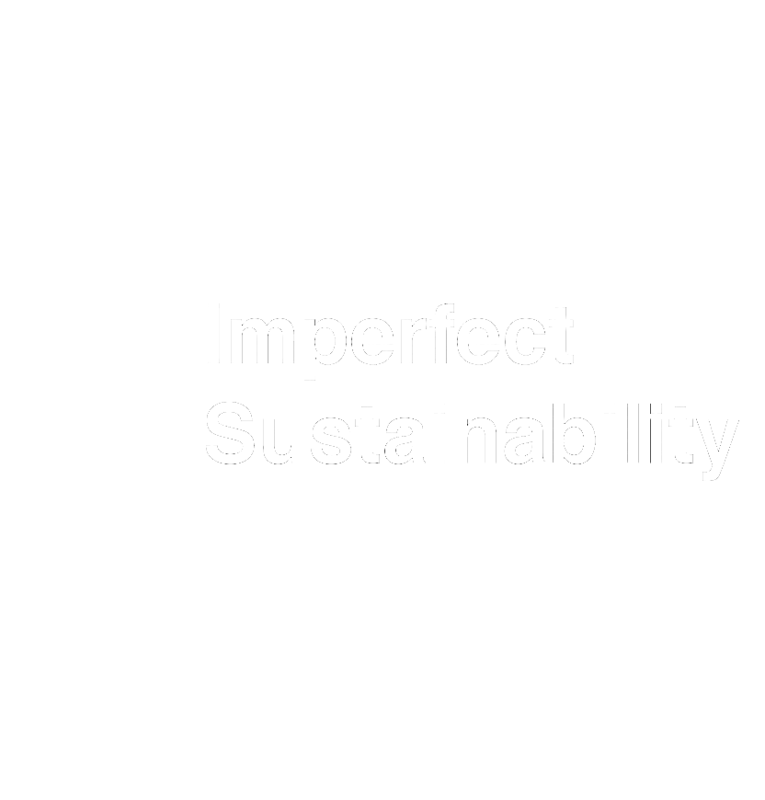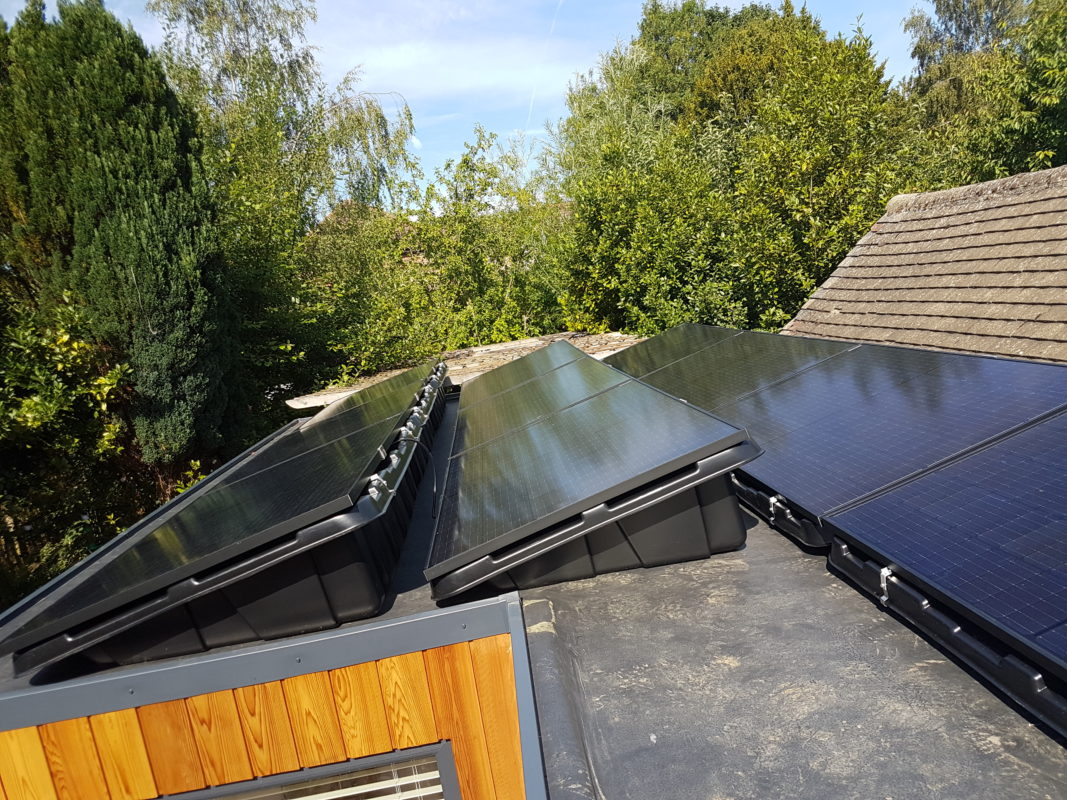For almost all of us we rarely have the opportunity to change the fabric of our home or business premises. But given we need to be carbon neutral by 2050 and ideally a lot quicker, the new buildings we construct today, be they homes or business premises will last a very long time. We also need to consider how we can improve our existing buildings.
A new, energy inefficient building built today will continue to be inefficient long after its occupants have bought new efficient cars or computers. An inefficient building- may cost a factor of 30 times more to heat than an energy efficient one.
According to the London Energy Transformation Initiative (LETI) Climate Emergency Design Guide, new construction accounts for about 10 per cent of our national emissions and the figure is increasing as other sectors decarbonise. Taking 2017 as an example, this 10 per cent amounts to 46 megatonnes of CO2.
Looking ahead, that figure is about 64 per cent of our annual carbon budget in 2050 (which is 71 megatonnes of CO2 according to Carbon Brief). So we need to implement sustainable construction techniques today.
Professor David Coley of the University of Bath asks the question in relation to Climate Change –
“Are we who commission, purchase, design, build, operate, or occupy (energy inefficient) buildings evil?”. He goes on to answer- “The sad truth is that, unlike other sectors, we do know how to do this, and in a cost-effective way. This is our first hint that we might be evil, as we are clearly consciously not doing so.”
Fortunately as Professor David says we do know how do this, and the truth is we have done for a very long time.
A sustainably constructed building may only cost 10% more upfront cost but over the lifetime of the building will pay that back many times more through savings in energy costs. As home owners we can all appreciate this. But what about Chippenham businesses – should it matter?
Businesses themselves see sustainability as critical to their future. In HSBC’s Made for the Future report 63% of companies planned to update buildings and equipment citing operational efficiency, keeping up with competitors, and changing regulations as the three biggest factors behind green investment plans. So to attract and retain these businesses we need to construct commercial premises that meets these rapidly changing needs with regards to sustainability.
As individuals it’s quite difficult to influence these decisions as they often come down to National policy frameworks. Politicians are mistakenly driven by the need to build affordable housing and therefore choosing the lowest standards in the belief that the higher standards will be unaffordable. I tackled our own MP on this very matter in 2019 and received the same stock answer of the need to solve the housing crisis with ‘affordable housing’ alongside the need to ‘get brexit done’.
Fortunately there are some more enlightened policy makers. Witness the RIBA Stirling Prize winner Goldsmith Street in Norwich – hailed as an architectural masterpiece. Streets of Council housing, sustainably built directly by the council at fixed social rents. The 105 creamy-brick homes are designed to stringent Passivhaus environmental standards, meaning energy costs are around 70% cheaper than average. The walls are highly insulated and the roofs are angled at 15 degrees ensuring each terrace doesn’t block sunlight from the homes behind. Letterboxes are built into external porches, rather than the front doors, to reduce any possibility of draughts.
Every detail is considered – perforated brick balconies and cleverly interlocking staircases ensure that every home has its own front door on the street. The back gardens look on to a planted alley, dotted with communal tables and benches, and parking has been pushed to the edge of the site, freeing up the streets for people, not cars. The best part is that this is perfect for social housing as the ongoing running costs will be so low for the tenants.
The Neighbourhood Plan
Frustrated by the low quality of housing development in Chippenham and to try and have some influence at a local level I joined the Economic Topic group of our Neighbourhood plan. Neighbourhood plans were introduced to allow some influence over the planning of neighbourhoods at a local level. They have their limitations, for they are ultimately a document used to test planning applications. But in Chippenham’s we are trying to push the boundaries of what can be achieved, looking at green infrastructure, green corridors, encouraging people to live close to where they work and improving the construction standards of housing and commercial premises. The plan is entering the last year of a three year process and ultimately has to pass a local referendum to be accepted. But at least in some way I feel I may have influenced the future course of construction in our town.
I mentioned Passivhaus above. Passivhaus Building is an industry standard of building design that encompasses low energy design, energy efficiency and have a low environmental impact on the surrounding area. They require very little energy to heat or cool.
Another example of Passivhaus building is Montgomery Primary School in the UK. Built in 2011 using Passivhaus energy efficiency guidelines it is the first zero carbon Passivhaus school in the UK. Not only is it highly energy efficient, it also generates all of its energy requirements. The building construction contains a lot of insulation to minimise heat loss. Air leakage has been reduced to a minimum, and clever ventilation strategies move heat from the classrooms to cooler areas, such as corridors, to minimise heating energy requirements. The school is not only zero carbon, but its design is also adapted to increasing temperatures. The heavy-weight structure helps mitigate against increasing temperatures.
Passivhaus is not the only standard and in discussion with an architect friend Nick Hodges we considered the possibility that all new buildings must be required to show a pathway to Carbon Zero by 2030 for example. Carbon zero itself is of course open to interpretation, but we must start to put this planning in at the design stage for all our futures.
In 1900 only 15% of the World’s population lived in cities, by 2030 that is expected to increase to 60%. This will put a huge pressure on the resources and infrastructures of cities. Waste water systems and water supplies are under particular pressure from urbanisation. Cities will need to find ways to cope with this increase in population and pressure on services and on infrastructure, which will provide the ways of providing these services sustainably in the future.
Smart cities will become a term we’re all more familiar with. Those are the cities that have embedded technology to help them be more efficient and better manage services in a city. For example, in the city of Exeter, there are GPS trackers that are being put on buses so that at any point of time, the location of the buses are known. Barcelona is the most wired city in the world.
Given that even if emissions decreased to zero today we already have climate change locked in from emissions since the 19th century, as well as changing the way we build we will also need to become more resilient to Climate change.
The 100 Resilient Cities is a project designed to create a network of more resilient cities with greater adaptive capacity. This will enable them to cope with, and meet the demands of, 21st century threats – including, but not limited to, climate change. Each of the 100 member cities has produced its own resilience plan which identified the key threats and how best for them to cope with these threats. They have an excellent website allowing you to explore a city near you and see how they are working on resilience.
Building an Eco-Office
For several years we had contemplated replacing our home garage with a garden room with multi-purpose usage. We both had elderly parents who had recently been in hospital and needed more help. Our eldest son was bursting out of his shoe box bedroom. We had the good fortune to start the Garden Room design process before lockdown and hadn’t considered at that time that soon a large part of the population would be trying to work from home. During lockdown we have all discovered the advantages of Zoom and remote working. Though in our case manufacturing needed to take place in our Corsham premises, administration and design could take place at home, which is something we’ve always done making the most of this flexibility.
Our garage was in a poor state of repair. A 1950s construction with a composite asbestos roof and concrete slab construction that like many garages was used as a dumping storage ground rather than neatly arranged mechanics heaven. The doors were rotting and my Brother in law had kindly built us new wooden doors as my wife Diana’s birthday present the previous year. The garage sat on a large concrete hard standing.
The most eco friendly build would have in theory reused the existing garage structure. However the small size of the garage and the asbestos roof led to us having the garage demolished by a local firm with the correct certification to safely dispose of asbestos. The concrete slab the garage sat on was suitable as a footing with a little additional work and consequently we avoided using the large amounts of concrete and cement often associated with builds.
We wanted to build as close to Passivhaus standards as possible. The building was constructed from Structurally Insulated Panels (SIP) that consist of insulation between two sheets of Oriented Strand Board creating a highly insulated sheet. The SIP panels were used not only for the walls but also for floor and ceiling and were cut off site for an accurate join with minimal thermal bridging. The double glazing used solar reflective glass and the frames and decking were made from a large proportion of recycled plastic.
Heating and cooling is performed by an air-sourced heat pump with a Coefficient of Performance (COP) ratio of 4. This means that for every kw of electricity used 4kw of heating / cooling capacity is achieved.
The building was covered in cedar cladding that to the best of our checking was sustainably sourced.
I fitted my own solar panels to the roof in a kit form supplied by a UK company called Plug in Solar. I wouldn’t necessarily recommend fitting your own as it doesn’t cost a huge amount more to pay an installer with a couple of advantages in the UK…
– VAT is charged at 5% when installed vs 20% when bought as a kit
– You are eligible for an approx 5p/kwh excess solar buy back
– Solar panels are surprisingly heavy!
As a former electrical and electronic engineer though I really enjoyed installing my own panels, and had the necessary knowledge to do so safely.
The 3.15kW solar system I installed cost £3400 at the time of writing. An installed system would perhaps cost £1000 more, possibly less.
Zero Chippenham for example have a discounted solar panel scheme with vetted installers.
We’ve used the building for several months and it has proven to be both cool in the summer and warm in the winter. For six weeks from November to December it was effectively converted into a hospital room with help from our local GP surgery.
It is clear that it is the peak summer months where we have some excess that might make a smart electric vehicle charger that diverts solar energy to vehicle charging, or a battery storage system worth it. The use of night time electric vehicle charging tariffs that some companies offer is appealing given the winter generation of the panels.
What about a zero carbon build?
Many of the ideas explored so far have looked at building better housing. But we have to go one step further than this. We don’t just have to build houses that are net zero to run. We need to build them using net zero construction techniques.
In a previous post I examined how the proposed housing for Chippenham in the Future Chippenham and Local plans would blow our carbon budget if built using anything like current techniques.
So can we build net zero carbon?
Globally the construction industry accounts for 38 percent of CO2 emissions. Four billion tonnes of cement production a year account for 8 percent. About 45% of UK emissions come from the built environment with about 10% directly associated with construction. So we need a sea change in the way we go about construction if we are to avoid to a sea level change.
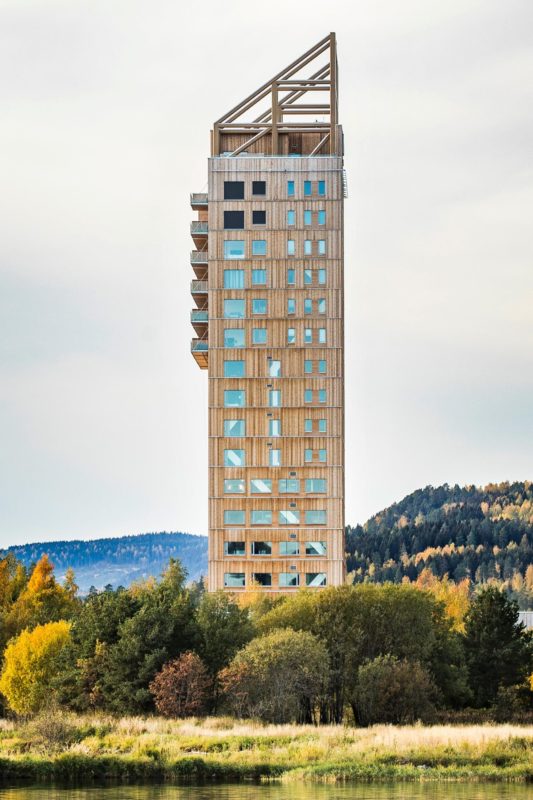
Build with Wood
In the UK we’re not so familiar perhaps with building with wood, particularly given our current often wet climate. We may also have inherent reservations regarding building with combustible materials given the recent Grenfell tragedy. Even from childhood we were taught by the ‘three little pigs’ that building a house of bricks was the smartest thing to do. Perhaps if the three little pigs were confronted with climate change they might revise their opinion!
But nothing else currently comes close to timber if we want to get to zero carbon. Concrete and steel will never get there fast enough. We’re facing a once in a species event and timber is the only true carbon sink. Trees are about 70% carbon, and capture CO2 from the atmosphere transforming it into biomass through photosynthesis. That carbon remains locked away if the trees are used for construction.
France has announced that from 2022 all new public buildings will be at least 50 percent timber. In the 2024 Paris Olympic complex any building above 8 stories will have to be at least 50 percent timber.
Cross laminated timber is enormously strong and fire resistant. Work is underway the on the world’s first football stadium to be constructed entirely from timber for Forest Green Rovers, in Gloucestershire, who train in Chippenham.
Alternative Materials
There are lots of alternative materials. Hemp can be used in insulation panels, thatch and straw bales for alpine huts, and straw bales and sandbags!
Recycled products from enzyme bonded sheets of cardboard, paper waste and even potato peelings – (chipp-nham – board?)
Ferrock uses steel dust, and timber crete made of concrete and sawdust. Recycled plastic tiles and reclaimed bricks play their part.
Printed Solar Cells
In her inspiring TED talk Hannah Burckstummer describes the technology to create a new printed, flexible, organic solar cell. A building designed to sustainable principles can generate all of the energy it needs to run itself by using renewable energy from the sun, from solar thermal installations and from ground source or air source heat pumps. The sun provides abundant energy to roof surfaces. But modern solar panels though improving all the time are still rather bulky and used as a second stage installation on top of an existing roof.
This is where the new printed solar cell comes into place, using a special printed organic ink with a layer of just 0.2um it’s possible to create a solar cell. The solar cells look a little bit like a lightweight bendable plastic foil. The lightweight nature makes it suitable for roofs that couldn’t take conventional heavier solar cells.
In the case of integrated solar cells only one installation is needed and the flexibility of the printed design feeds into creative architecture. These cells are nearing the commercialisation stage and could revolutionise buildings in a beautiful way. The image below shows the OPVIUS printed solar cells in the solar trees at the German Pavilion in the world expo at Milan 2015 – (image copyright OPVIUS Gmbhxlix). The hexagonal solar cells gives a particular shading pattern on the floor.
The solar cells can even be built into a laminated glass and this has been used at an office building design in Sao Paulo.
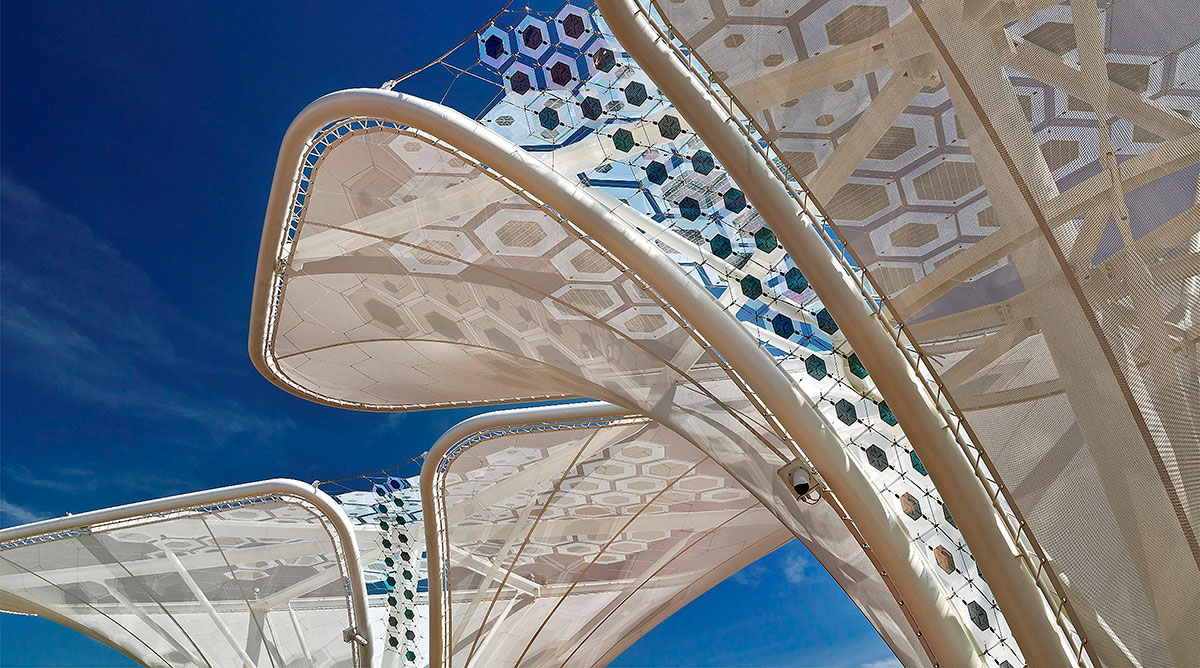
Biomimicry in Architecture
In his 2016 TED talk – “Using Nature’s Genius in Architecture” Michael Palwynl looks at the natural world and how it can be used to inspire modern architecture.
A spider’s spinnerets for example can produce six different types of silk tougher than any material that humans have produced, at ambient temperature and pressure using just dead flies and water! Not nice to think about but something that humans could certainly learn from. There is a beetle that can detect forest fires up to 80km away without any direct contact, far better than any human fire detector.
Michael worked on the famous Eden project in Cornwall. To create the giant domes they looked to nature and its use of pressurised membranes creating lightweight pillows that weighed less, requiring less steel structure, and consequently allowed more natural light in.
Super efficient Roof structures could be inspired by giant Amazonian water lilies, or whole buildings by abalone shells, or lightweight bridges inspired by plant cells. All of them using far less resources than traditional construction methods.
Going back to our earlier look at combatting desertification through the Great Green Wall – Michael looks at the adaptation of a desert beetle with tiny bumps that condenses the minimal water available and uses that adaptation to inspire the construction of a seawater greenhouse that mimics the beetle. Seawater is trickled over the greenhouse, cooling the area inside the greenhouse and using evaporators on the back to create fresh water. A surprising side effect was the greening of the area around the greenhouse as slightly excess water was produced.
Pairing the green house with trackable concentrated solar power it could be possible to scale up the greenhouse and create shade under the solar panels to grow plants. The excess salts calcium carbonate and sodium chloride could be compressed into building blocks. Other rare elements could be extracted such as phosphorous for fertilisers and lithium for batteries. Abundant solar energy could be produced, fresh water and food grown in desert regions.
Back to Chippenham
So whilst much of this might seem a long way from Chippenham it’s worth returning to the key points…
I have calculated a fair Carbon budget for Chippenham of 1.69 mega tonnes of CO2.
If we build tens of 1000s of houses as proposed for Chippenham using anything like current construction techniques we will completely blow that budget creating a terrible legacy for future generations of Chippenham residents.
We are planning to build on Greenfield county farms that will be needed for future generations to adapt to climate change and grow food.
We must change the way we construct buildings in Chippenham now. We know how to build to close to net zero carbon and we need start doing so.
Building better buildings won’t necessarily cost more and the long term running costs will be much less.
We need to rapidly start adapting our existing buildings.
We can do this. It will be difficult but we know how.
